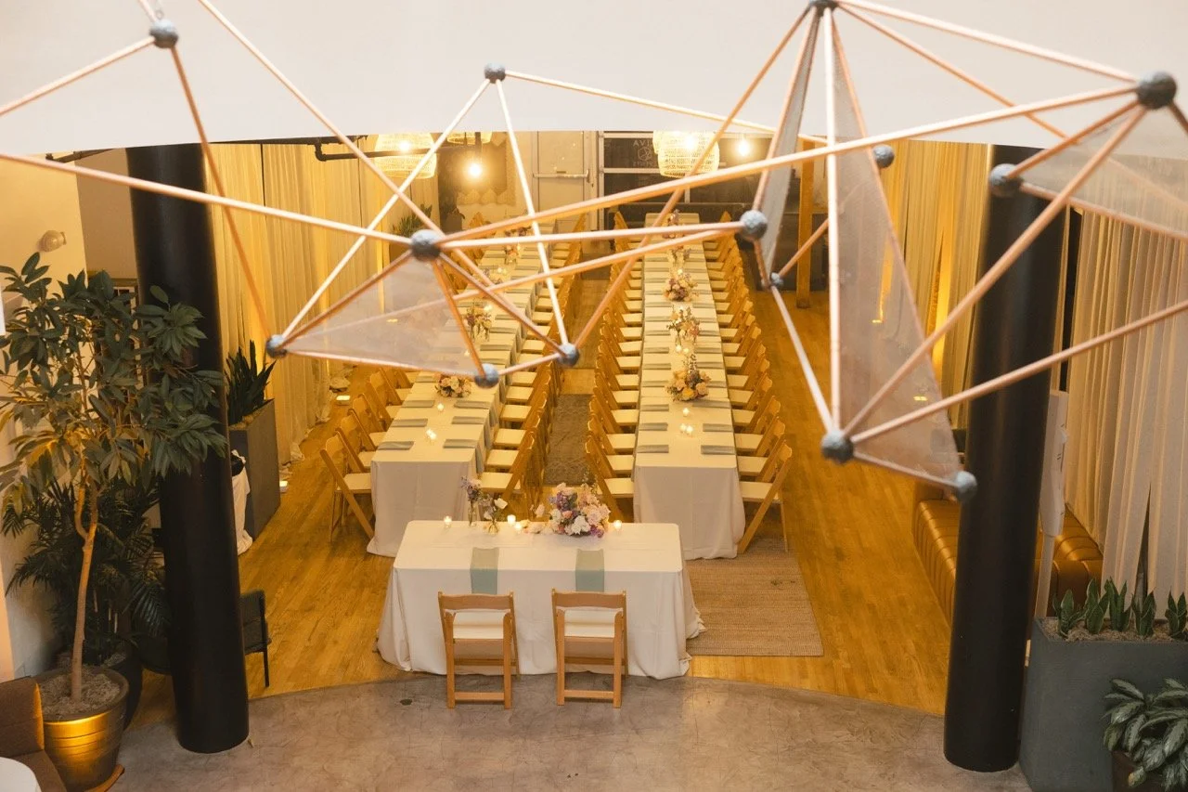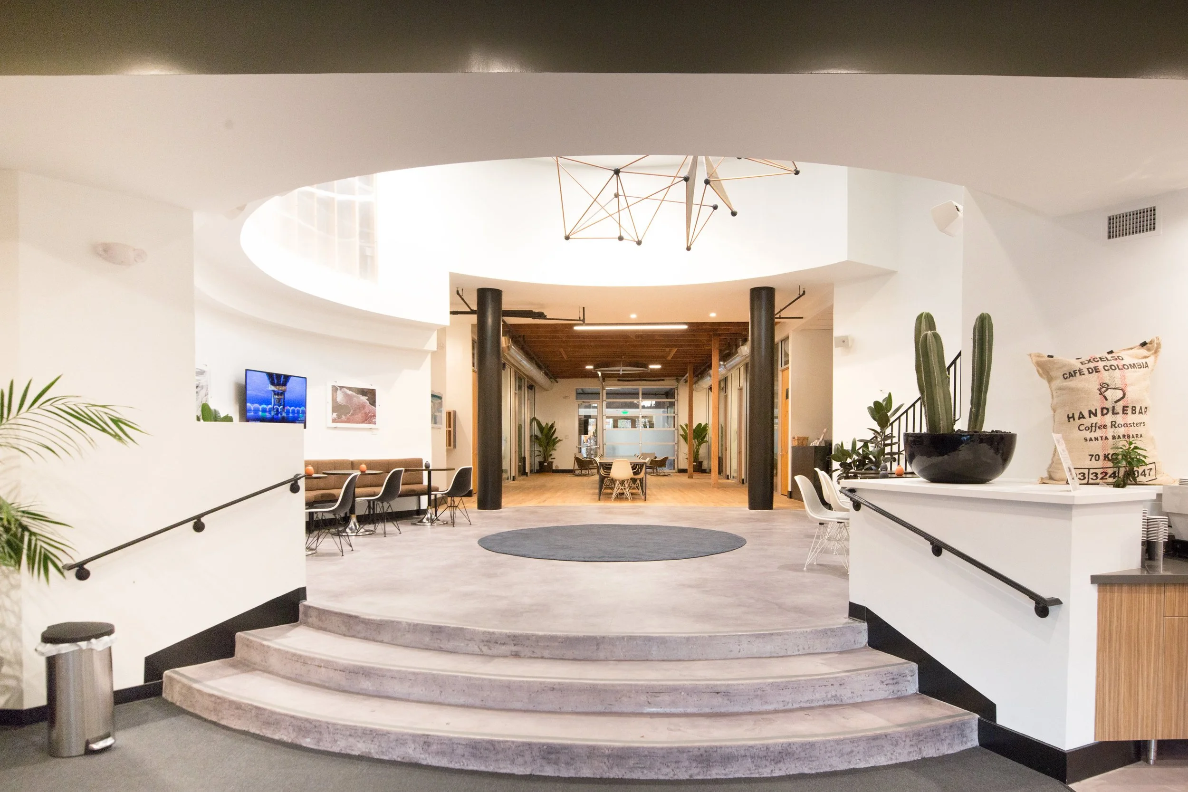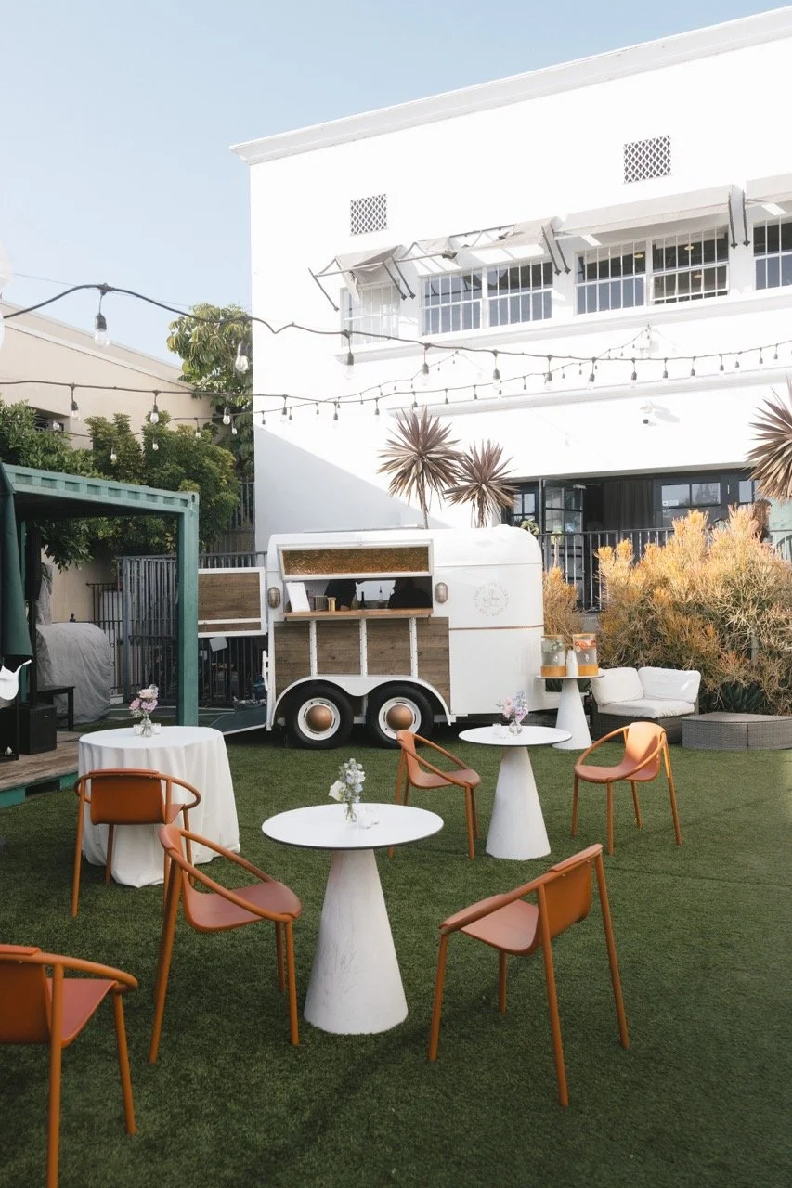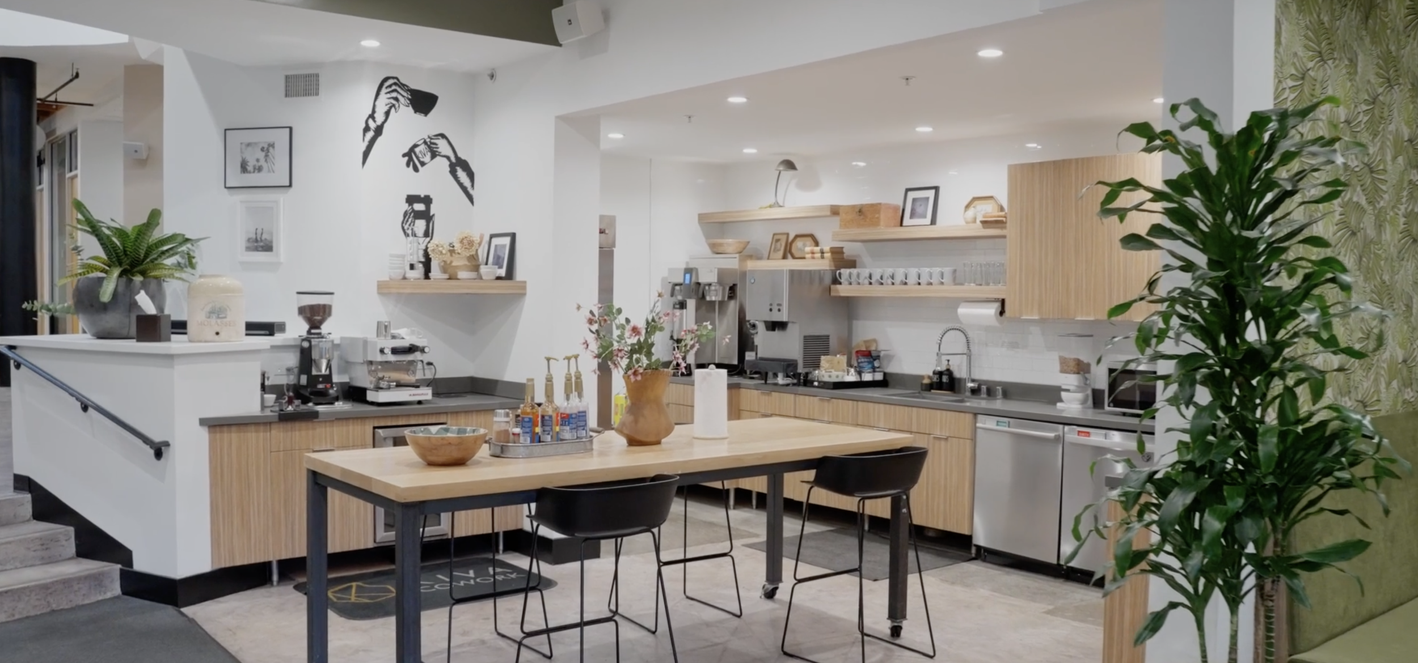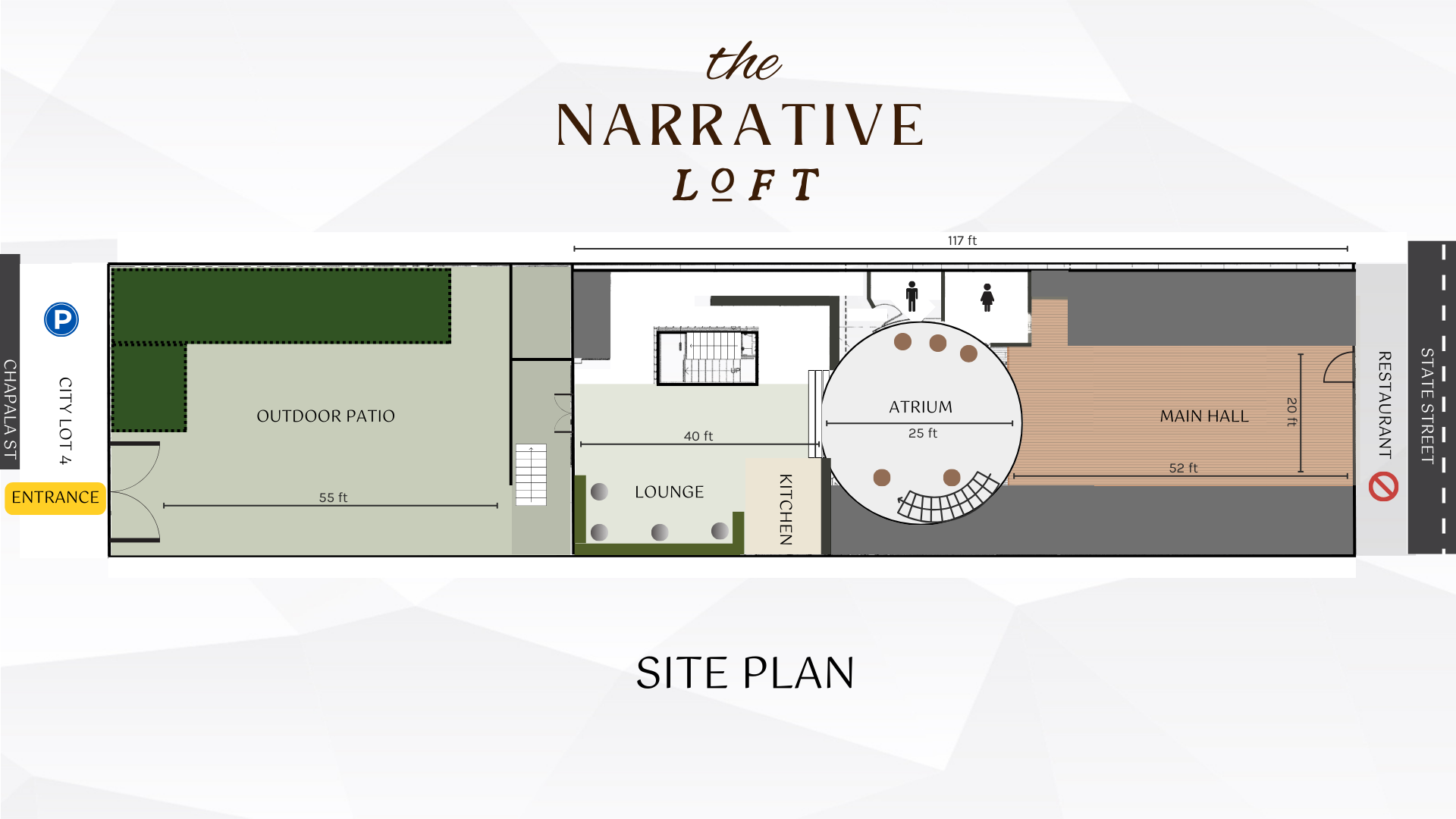Our Spaces
THE MAIN HALL
Featuring wooden floors, exposed wooden rafters, and linen-lined walls. Seating up to 120 guests.
The Atrium — our Circular Dance-floor
Featuring a vaulted a ceiling and buffed concrete floors as well as a 2nd floor viewing balcony.
Outdoor Patio
Featuring artificial grass, hollowed out containers, and string lights overhead
PREP KITCHEN
With a commercial sink, microwave, prep surfaces, and small appliances
LOUNGE
Featuring banquette seating and ambient backlighting

